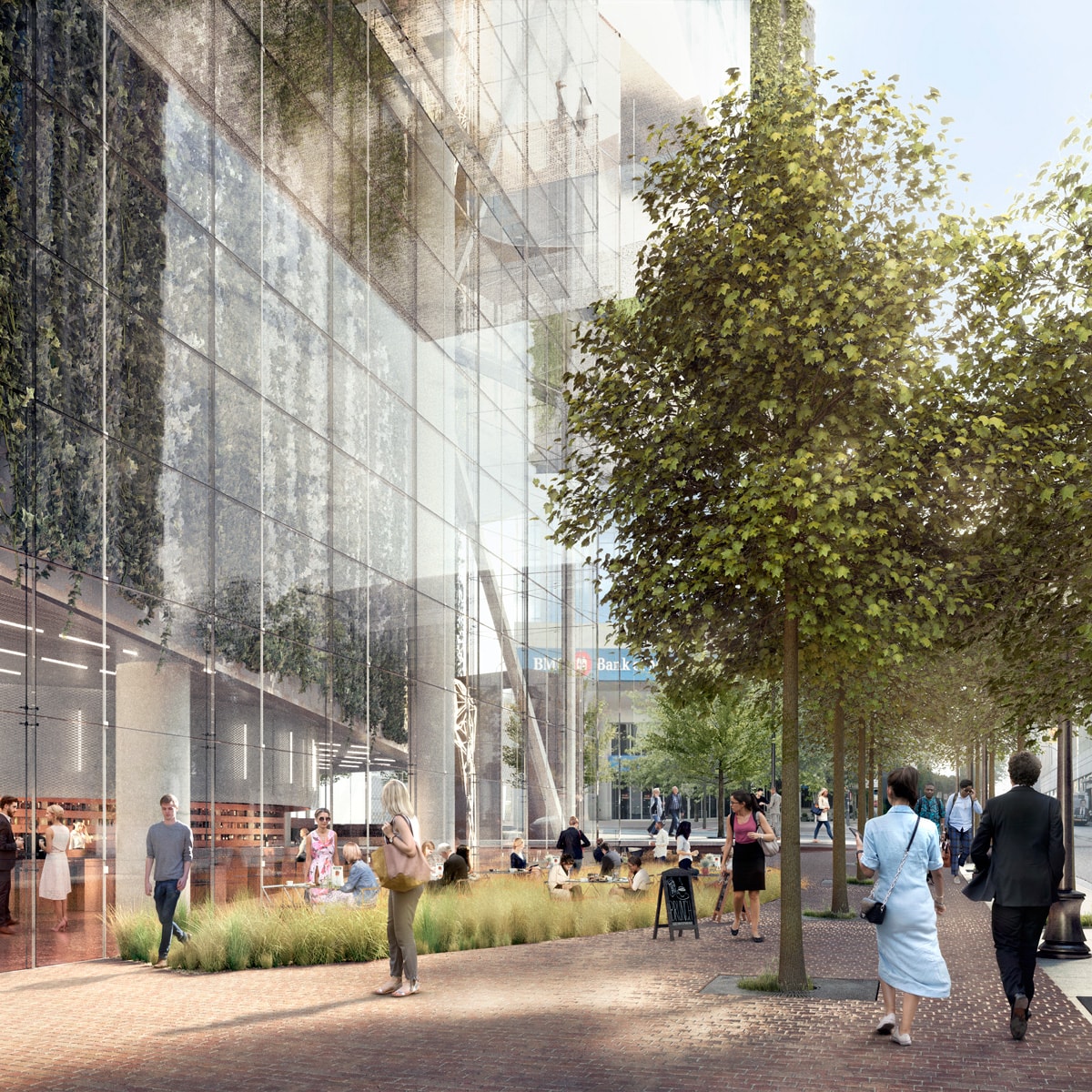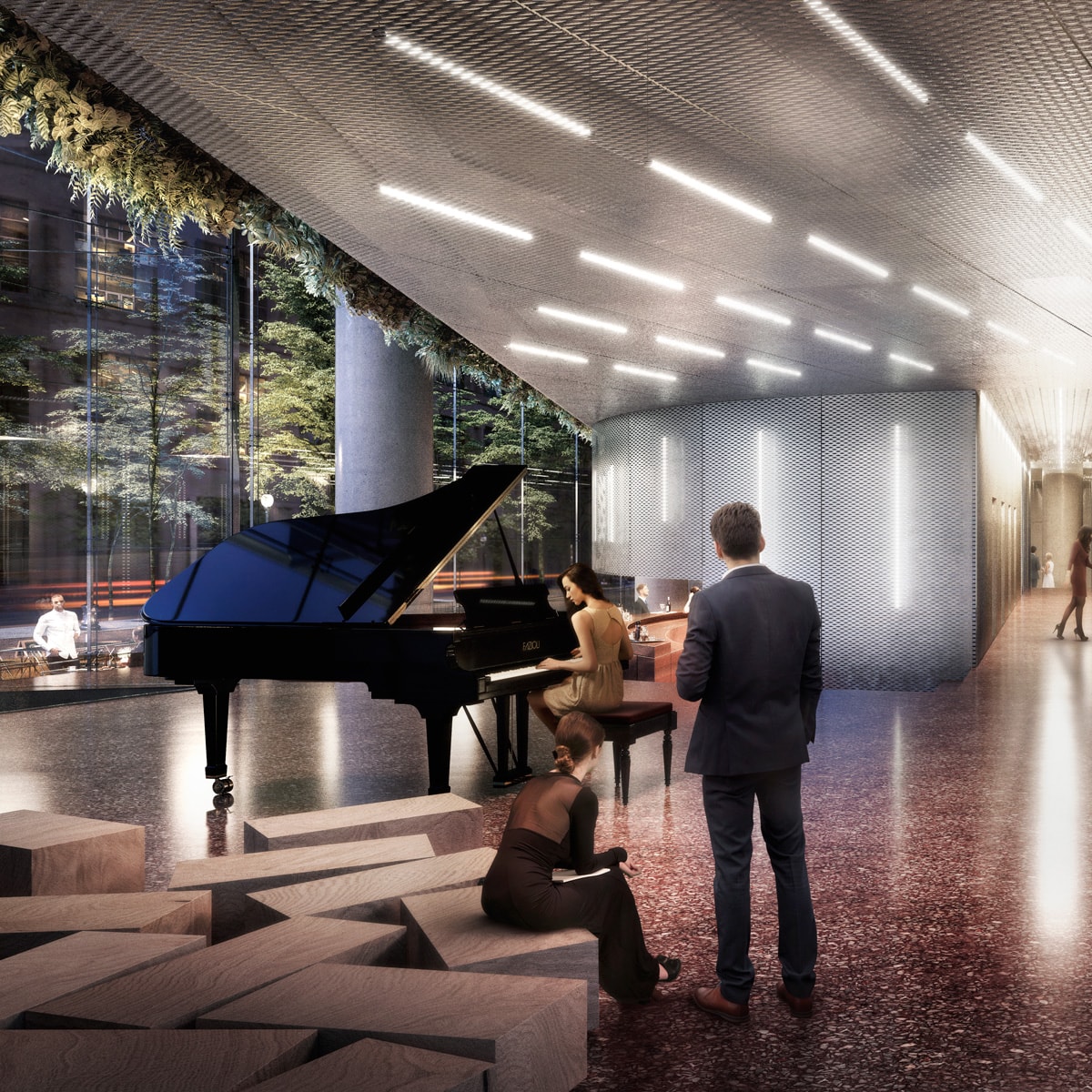Amenities
“The world has changed dramatically and yet the mechanisms determining the way we build out our cities have not kept pace. With this project we are attempting to challenge all of the impediments to the creation of flexible, creative workspace and produce something that responds in much shorter time, to meet the needs of the creative economy.”
Immediately from the first introduction to the building, all expectations are inverted. You cannot help but have a reaction to this building and wonder what obscurities are contained within. At every level, at every corner, the building morphs into something else; a piece of sculpture to be experienced. In this way it will always add to the vibrancy of the city and for the people who wander in daily and work from within.
From within the office elevation, to connect to nature via multiple senses and dimensions is revolutionary. Inconceivable elements such as 20 terraces, transparent glass floor overhangs, operable windows to touch the verdant walls, immersed in 100% fresh air are now tangible.


LIVING ROOM
At the ground floor, the elliptical wall at the lobby is a surprising feature to the angular silhouette above. Sculpted around the lobby wall will be an epicurean homage. A restaurant, lounge and bar area will transform throughout the day through mischievous and lively elements, that lift to reveal new dimensions. The tables, inspired by a floating stage concept, are suspended on wires and can be raised to create space for mingling, conference seating, art displays, receptions, and numerous other uses. The spectacular pounded copper finishes and transparent mesh textures add gravity to the tactile elements each person will experience.
EATERY
The restaurant at Deloitte Summit is inspired by the abstract, living sculpture in which it resides and is intended to add vibrancy to the project as well as the surrounding streetscape. Designed to integrate nature and reflect the surrounding environment, the space creates a seamless transition between indoor and outdoor spaces through the use of grading, vertical planting and expansive views. The design emphasizes transparency, creating internal views into the lobby and gallery programming and external views of the streetscape, drawing life from the edges of the building inward. The restaurant’s bar and outdoor terrace will be sculpted into the ground, with a terrace on Homer Street planted with meadow grasses. The interior will feature a material palette of copper-tones, including a copper bar, copper bar chairs and copper tables, which will anchor the space and add a warm contrast to the open, lightfilled concept and surrounding greenery.
Seating over 130 people, the restaurant will look out over Library Square and form a new corner of the entertainment district, near the new Vancouver Art Gallery, BC Place and Rogers Arena. The restaurant will be run in collaboration with one of North America’s leading chefs, chosen for a culinary style that will reflect the avant-garde/contemporary design of the building.



OUTDOOR SPACE
Juxtaposed volumes of modern glass office environments are laced with lush vertical gardens that create a staggered aesthetic, to be experienced and celebrated from both the interior and exterior realms. At each axis, nature and the outside world is kept tangible. Each occupant/employee will be able to reach out and access the exterior environment – from the 20 balcony features including a 2-storey roof top (the largest in Vancouver at 11,265 SF), operable windows on each floor nestled within the vertical planes of vegetation, to the glass floor zones which provide an omnipresent perspective of the streetscape below.



ROOF TERRACE
Providing a spectacular rooftop amenity space on multiple levels, the principle terrace at Deloitte Summit will be the largest exclusive rooftop in Vancouver with an 11,265+ square feet expanse. The arrangement of planes shifting both horizontally and vertically create outdoor ‘rooms’ punctuated by planting areas defined by distinctive shifts in seasonal colour and geometry. Interspersed with portable outdoor seating, the wooden decking steps down and stacks up as you traverse the roof terrace, compartmentalizing intimate gathering spaces without detracting from the iconic Vancouver views.
Next