Plans
We believe that the concept for Deloitte Summit is particularly sensitive to the site, responding not only to the physical environment, but socially and economically to the needs of our city.
Stacking Plan
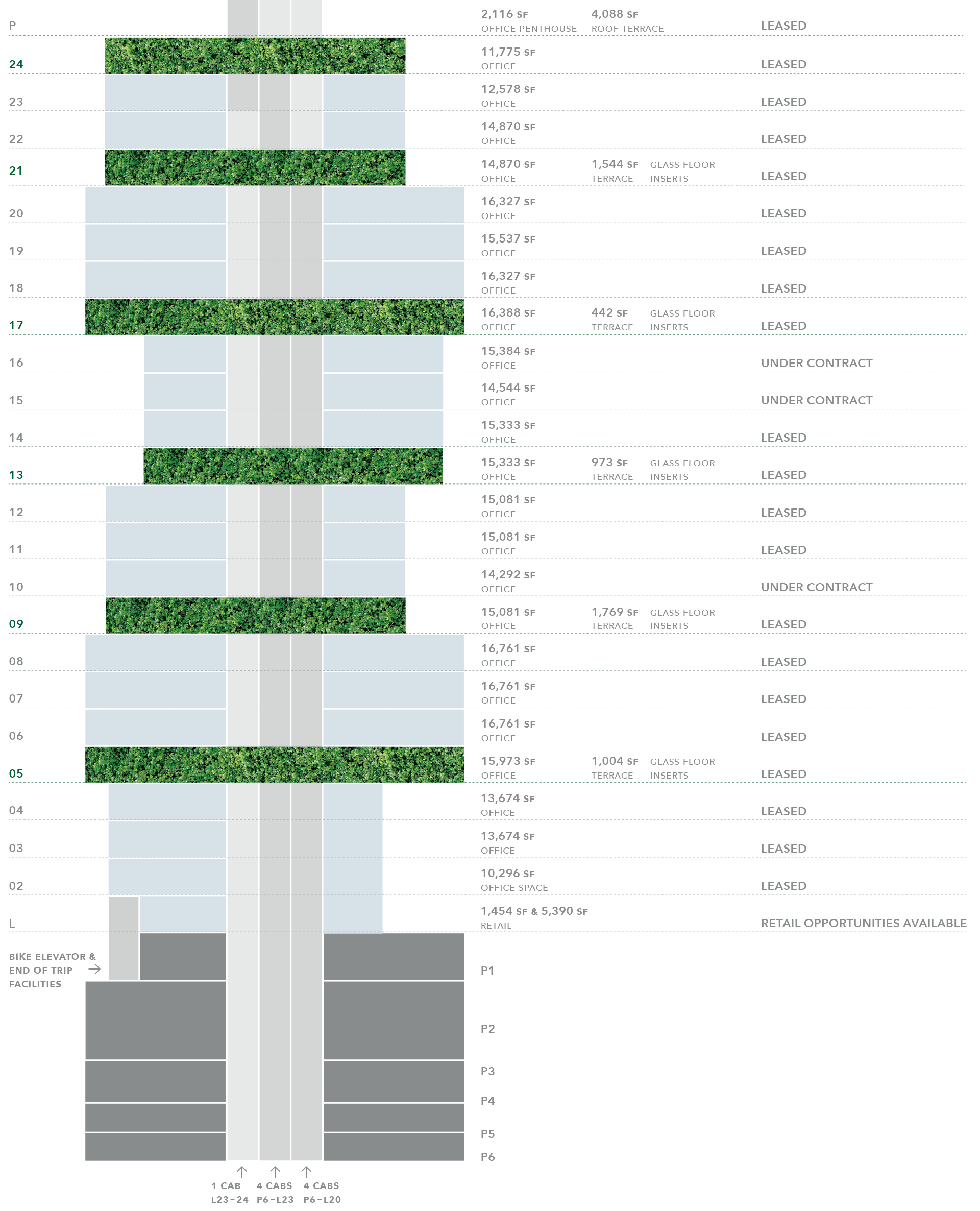
Floorplates
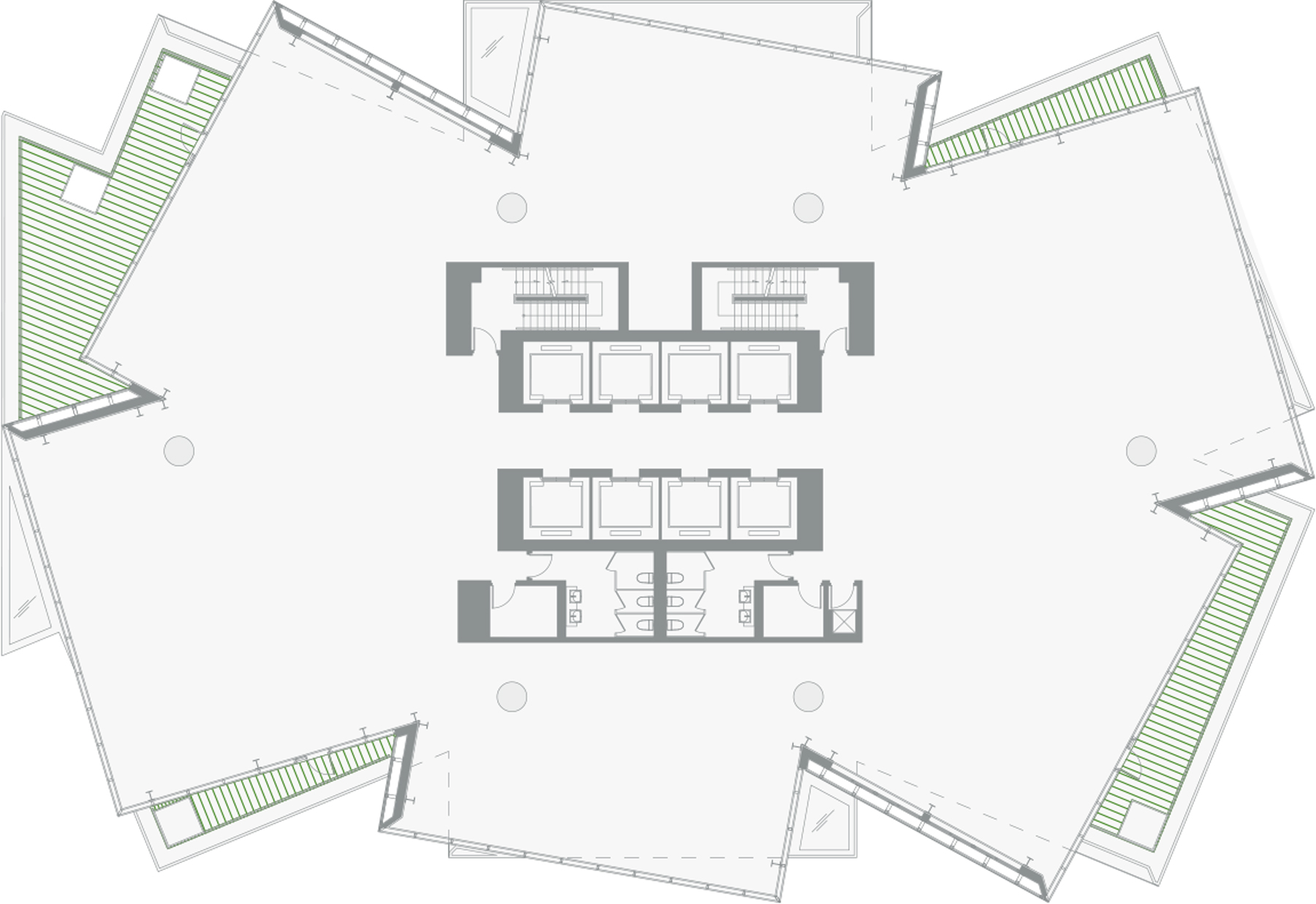
9TH FLOOR
FLOORS 10 – 12 & 21 – 24
ARE SIMILAR
FLOORS 10 – 12 & 21 – 24
ARE SIMILAR
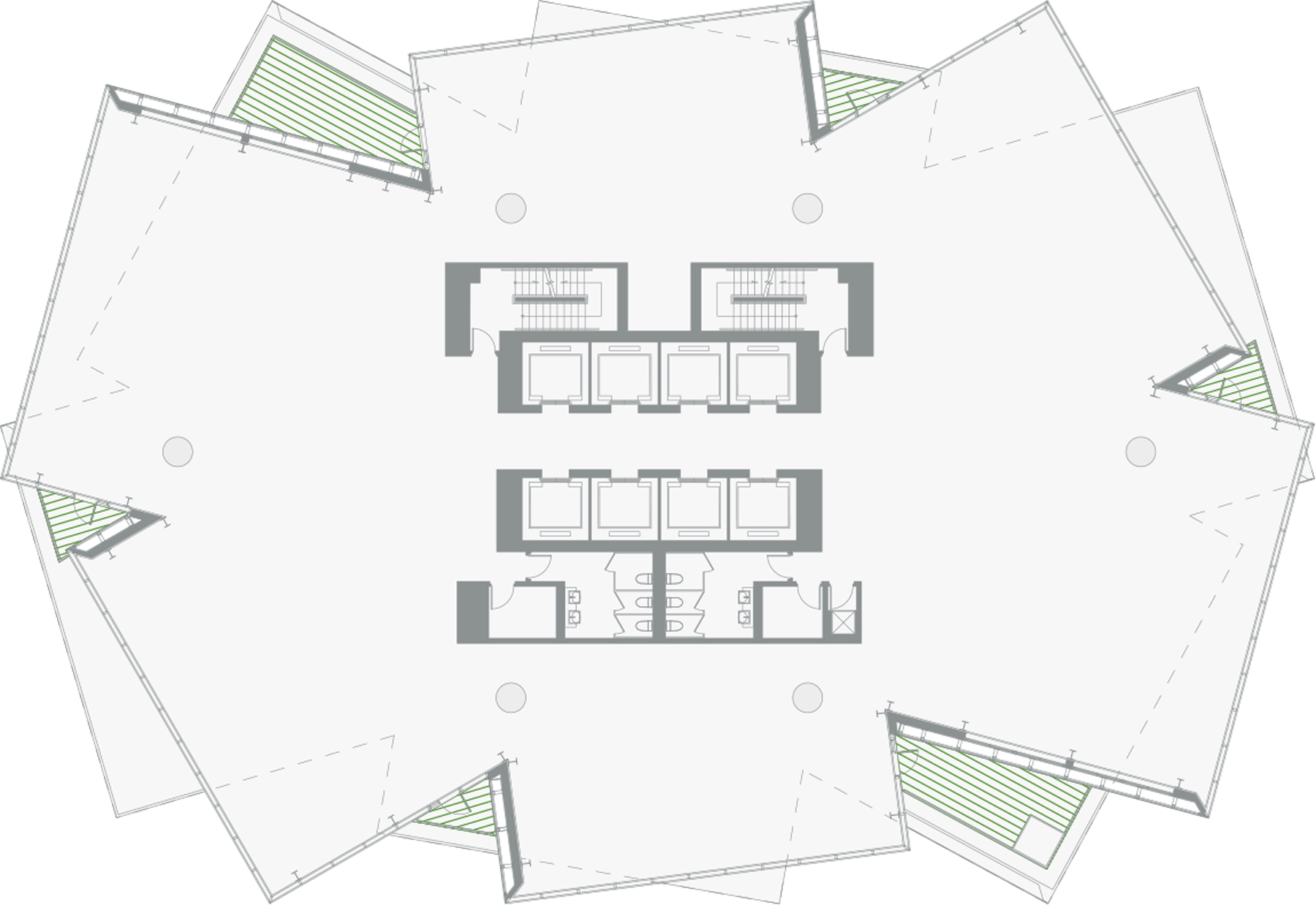
13TH FLOOR
FLOORS 14 – 16
ARE SIMILAR
FLOORS 14 – 16
ARE SIMILAR
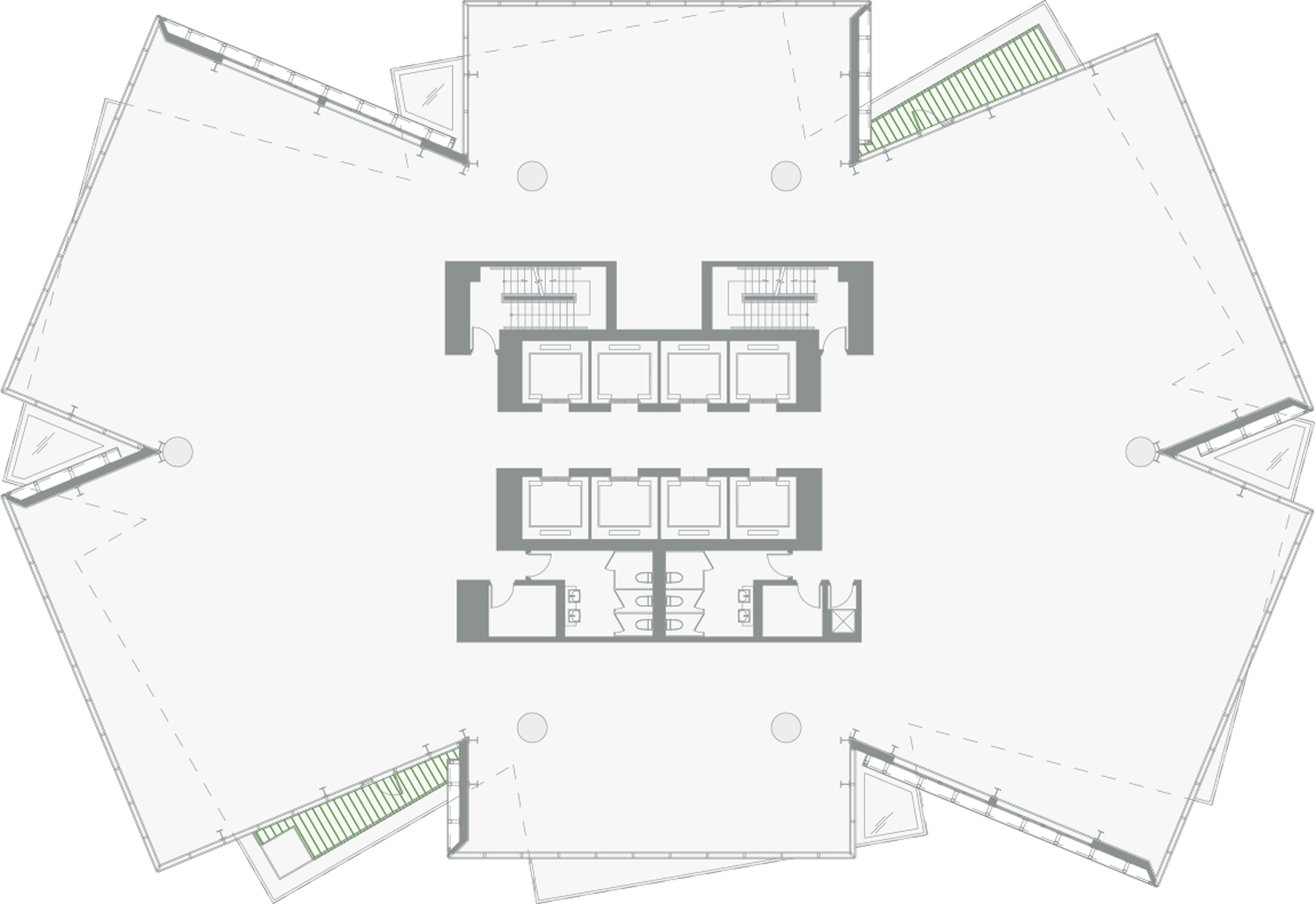
17TH FLOOR
FLOORS 5 – 8 & 18 – 20
ARE SIMILAR
FLOORS 5 – 8 & 18 – 20
ARE SIMILAR
Views
Test Fit Plans
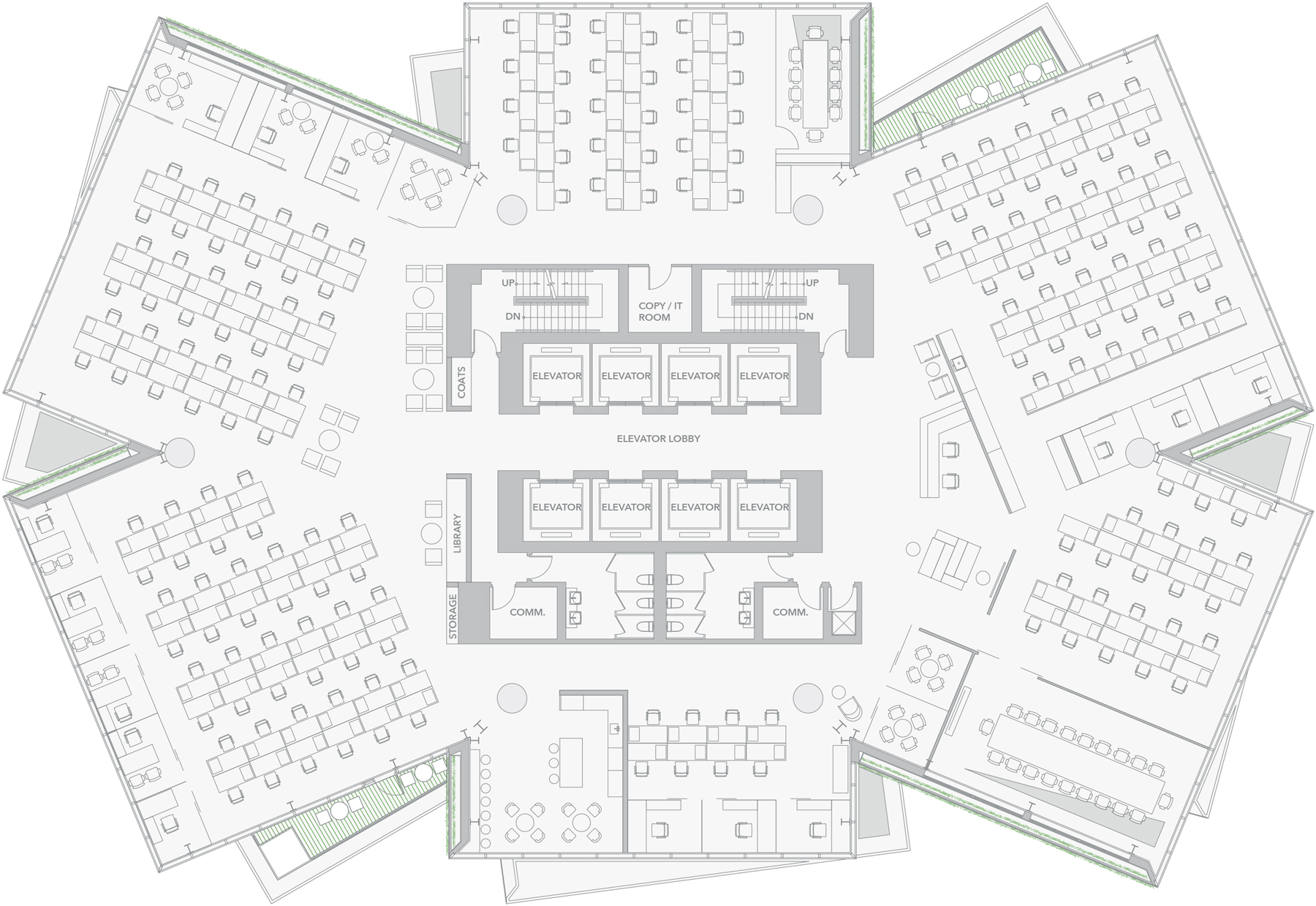
16,492 RSF
123 RSF / PERSON
83 WORKSTATIONS
26 OFFICES
23 HOTEL STATIONS
2 RECEPTION
3 MEETING ROOMS
2 BALCONIES
2 GLASS FLOORS
134 OCCUPANTS
123 RSF / PERSON
83 WORKSTATIONS
26 OFFICES
23 HOTEL STATIONS
2 RECEPTION
3 MEETING ROOMS
2 BALCONIES
2 GLASS FLOORS
134 OCCUPANTS
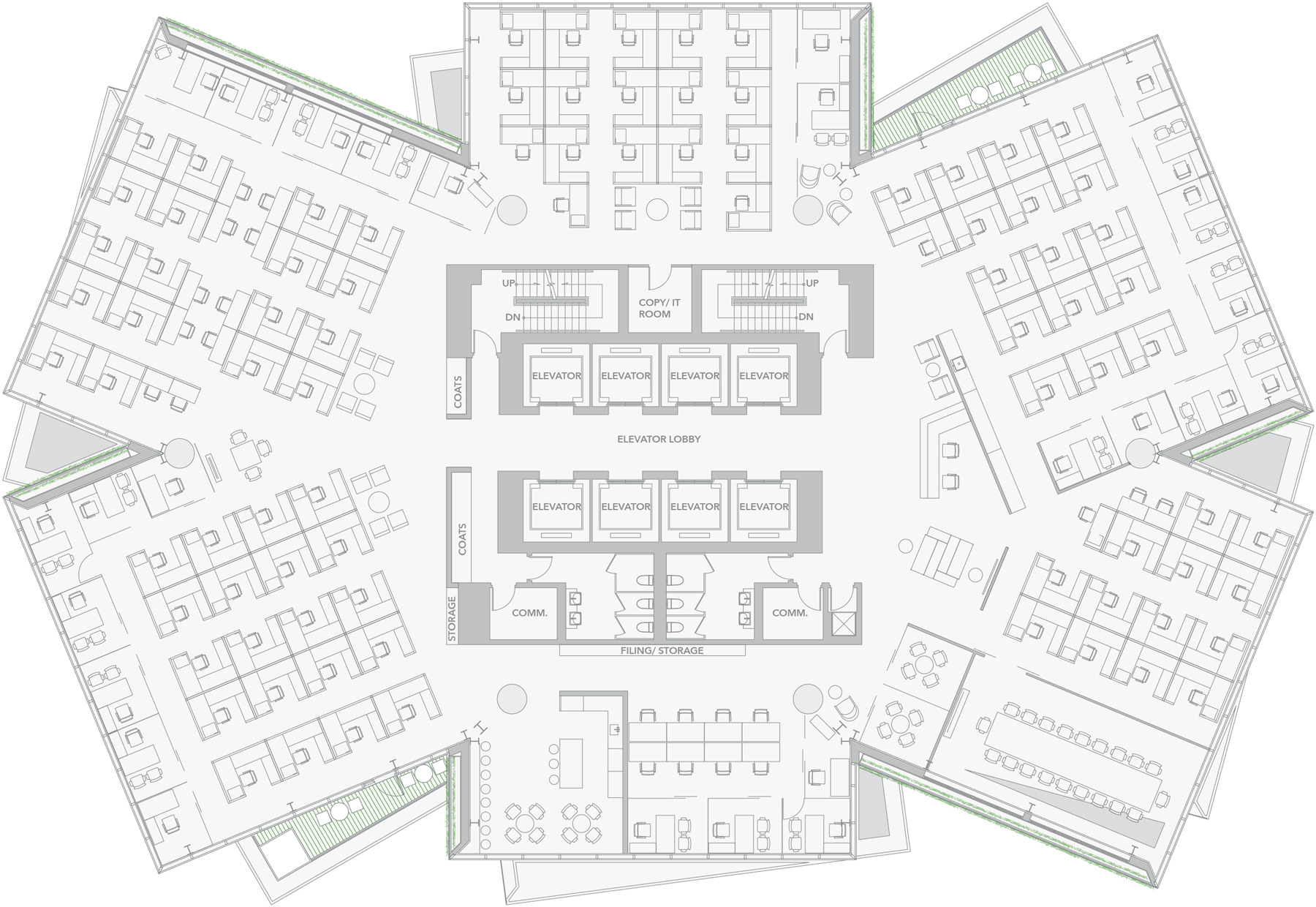
16,492 RSF
94 RSF / PERSON
159 WORKSTATIONS
14 OFFICES
2 RECEPTION
5 MEETING ROOMS
2 BALCONIES
2 GLASS FLOORS
175 OCCUPANTS
94 RSF / PERSON
159 WORKSTATIONS
14 OFFICES
2 RECEPTION
5 MEETING ROOMS
2 BALCONIES
2 GLASS FLOORS
175 OCCUPANTS