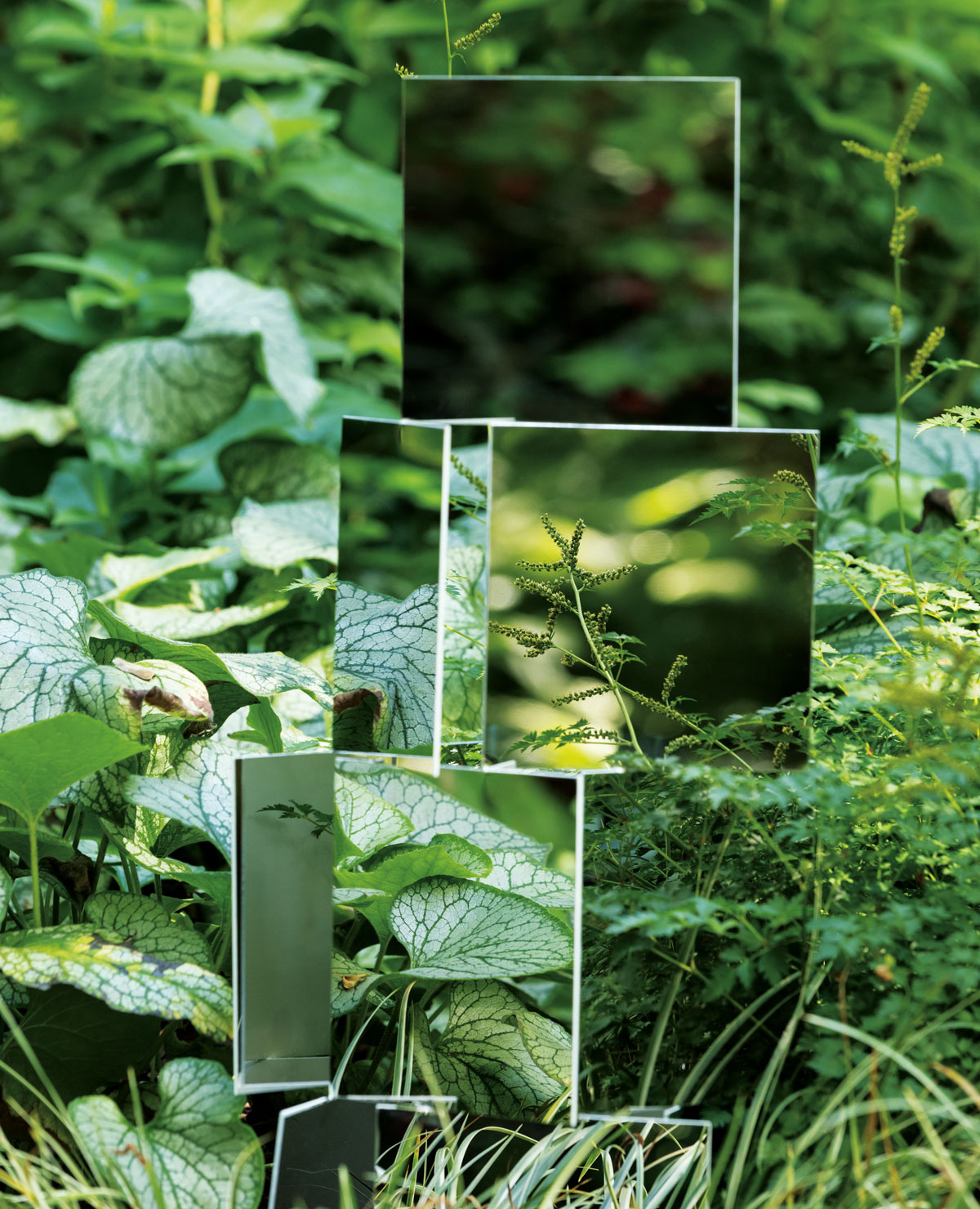Manifesto
Our interest in this project was initially instigated by the City of Vancouver’s plans to replace the viaducts. With a more resilient and connected street network around BC Place stadium, there is a clear opportunity to create a new gateway into our city, at Georgia Street.
In hindsight, our interest in this site originates from a conversation years ago between Larry Beasley, James Cheng and I, around the significance of Georgia Street as a ceremonial avenue in our city, when we were designing The Residences on Georgia. It was with this initial conversation, and this first seminal project on Georgia, that we began to realize the fundamental importance of Georgia Street as a central organizing element within the city’s urban fabric.
Since The Residences on Georgia we have continued to foster the build-out of the street and invest in its growth, with the development of Shangri-La Vancouver and the inclusion of the Vancouver Art Gallery’s Offsite program; the development of Telus Garden; and with our acquisition of Central Heat and the plant at 720 Beatty Street. The acquisition of a district energy plant at the foot of Georgia reflects both our desire to help instigate a fuel switch, while replacing the plant’s extraneous smoke stacks, with a design relating cohesively to the renovated BC Place stadium. With more projects like the new Vancouver Art Gallery, the redevelopment of the historic Canada Post office, the adjacent Moshe Safdie-designed Vancouver Public Library Central Branch and with many new developments further west, it becomes clear how this original vision of Georgia as the city’s ceremonial avenue is coming together.
In that context, when we acquired the site at 410 West Georgia, we saw a clear opportunity to reinforce the monumental significance of the street with a project that will form a landmark at the eastern gateway into downtown. Georgia Street hosts a variety of uses and architectural works of various periods and our project is at the center of this transformation – past, present, and future. The design is a direct manifestation of our city during its evolution, taking inspiration from its urban setting, while remaining deeply influenced by the city’s natural surroundings.
Another objective we had with this project was to demonstrate leadership through design and set the standard for future office development in Canada. Our project will integrate new technologies with state-of-the-art design features, including triple-paned curtain wall, operable windows, large spans of column-free space, glass floors, LEED Platinum design criteria and lush greenery, in a design tailored to maximize efficiency. We are designing the building to respond in every way to the evolving needs of the creative and high-tech sector and by designing for the future, we hope our project will help shape it.
We believe our ambitions should not stop at a creative design, but rather we should exercise the depth and the rigour in our work to maintain a high degree of artistry throughout the entire process, from design to rezoning, construction and property management. The way we build workspaces today should in no way resemble how workspaces were built 20 years ago. The world has changed dramatically and yet the mechanisms determining the way we build out our cities have not kept pace. With this project we are attempting to challenge all of the impediments to the creation of flexible, creative workspaces and produce something that responds in much shorter time, to meet the needs of the creative economy and contribute to future job growth.
We believe that the concept for Deloitte Summit is particularly sensitive to the site, responding not only to the physical environment, but the social and economic needs of our city. Deloitte Summit represents our latest effort in our ongoing fight for beauty. We hope the project is seen in this context and that on completion it will form a new, beautiful contribution that will help our city realize its full potential.
Ian Gillespie, 2019
DELOITTE SUMMIT
We were introduced to this project’s anchor tenant Deloitte through our partner Allied and from there began a conversation around providing an innovative and differentiated experience for their team. What we learned through this process is that our three companies, Allied, Westbank and Deloitte, each share an essential value: courage.
Courage requires a point of view that may run counter to convention; ideas that embrace or pursue disruption; and actions that defy industry norms. With Deloitte Summit, we want to change the way workspace is created, used and perceived. We want to set the standard for future development in our city and across the country.
We are embracing changes in technology, work culture, human interaction and mobility, while attempting to infuse our project with amenities that will bring joy and add experience to our lives.
Designed as a living sculpture to both reflect and respond to its surrounding context, this building will be one of a kind. We named this project Deloitte Summit to signify the landmark it will become on the skyline and because the building’s luminous façade will perfectly reflect the surrounding mountains for which Vancouver is known around the world.
By optimizing performance and relentlessly pursuing excellence in all aspects of our business, Deloitte has become Canada’s largest professional services firm with a reputation for producing consistently exceptional results for their clients. Like the firm, Deloitte Summit will be a home for global leadership. By bringing together the brightest minds in the city to create bold ideas and find world-class solutions, Deloitte Summit will become a place for collaboration and innovation at the highest level.
This project has inspired us to be more creative, innovative and ambitious in our goals. We have challenged ourselves to create something unique and transformative for Vancouver and we hope that when complete this project will contribute to our city’s growth and success for years to come.
